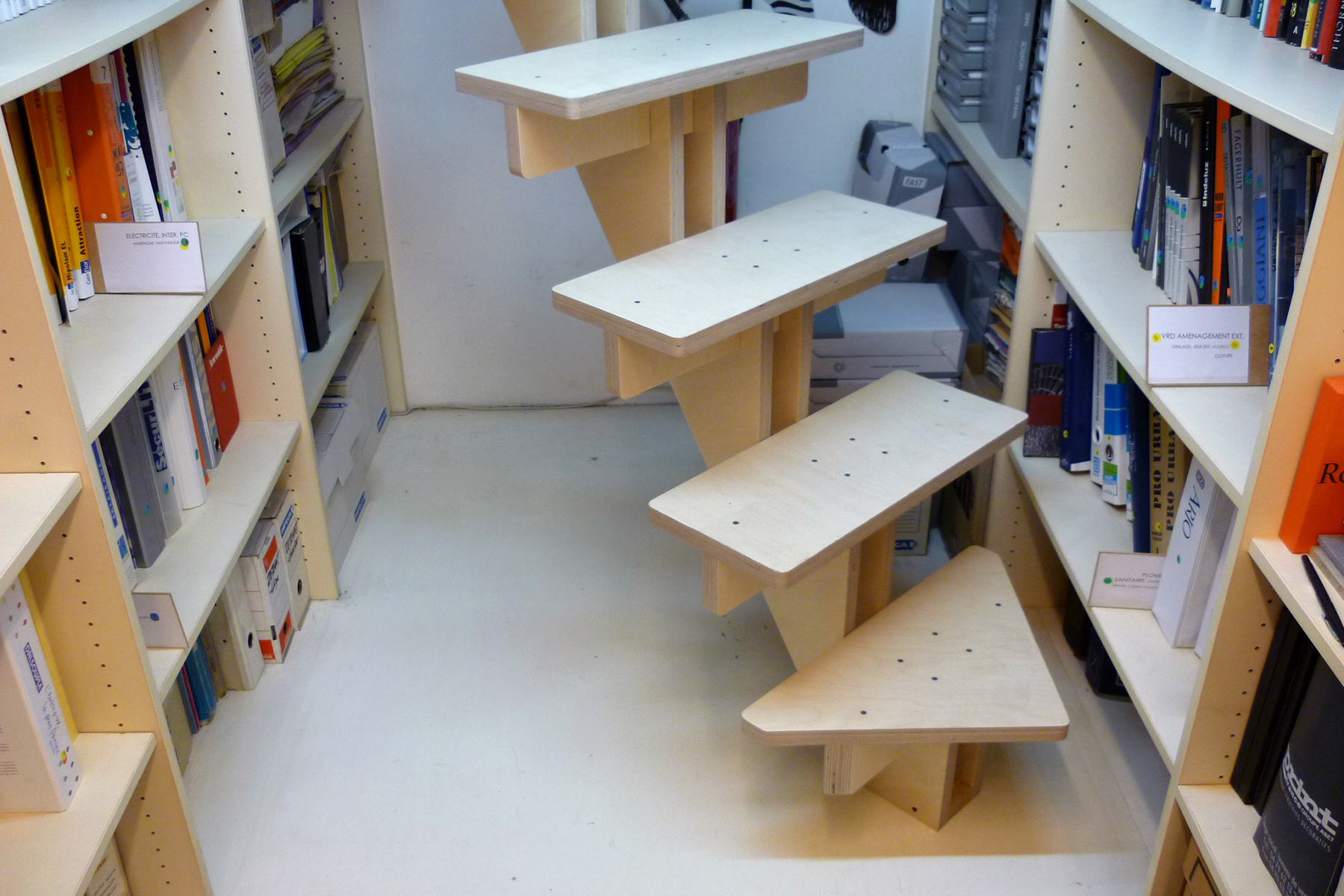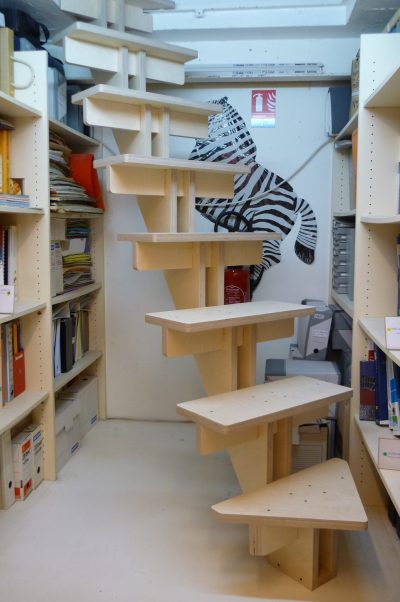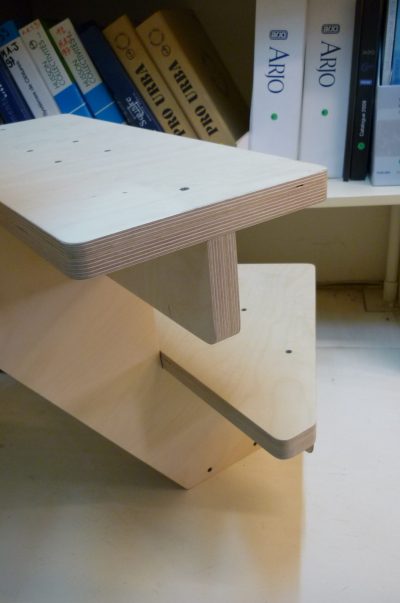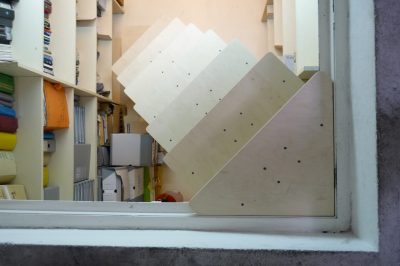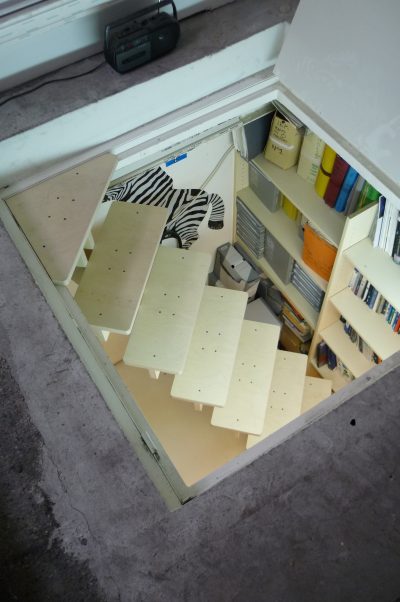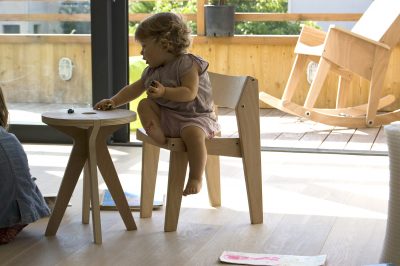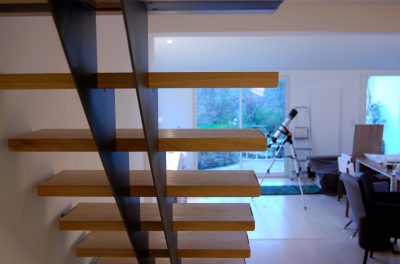To reach his files storage under the roofs of his studio, Mr B., architect, orders us a starcase wich has to be practical, in spite of the low height under ceiling, the small-sized hopper, and the quarter of turn to carry out for the access.
To soften the slope to the maximum and to reconcile all the constraints, we orientate the staircase in the diagonal of the hopper.
To obtain a staircase to measures with low costs, we conceive an assembly of simple parts, cut out numerically in machine in only one panel. The assembly is simple and fast.

